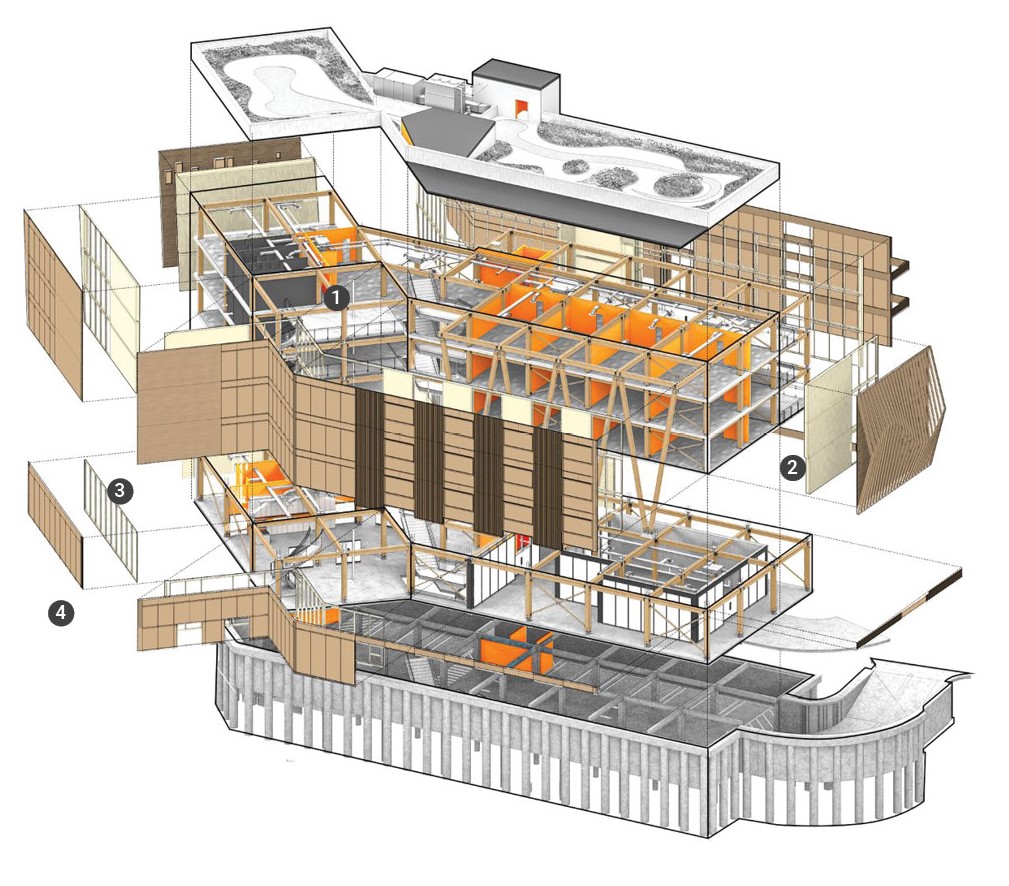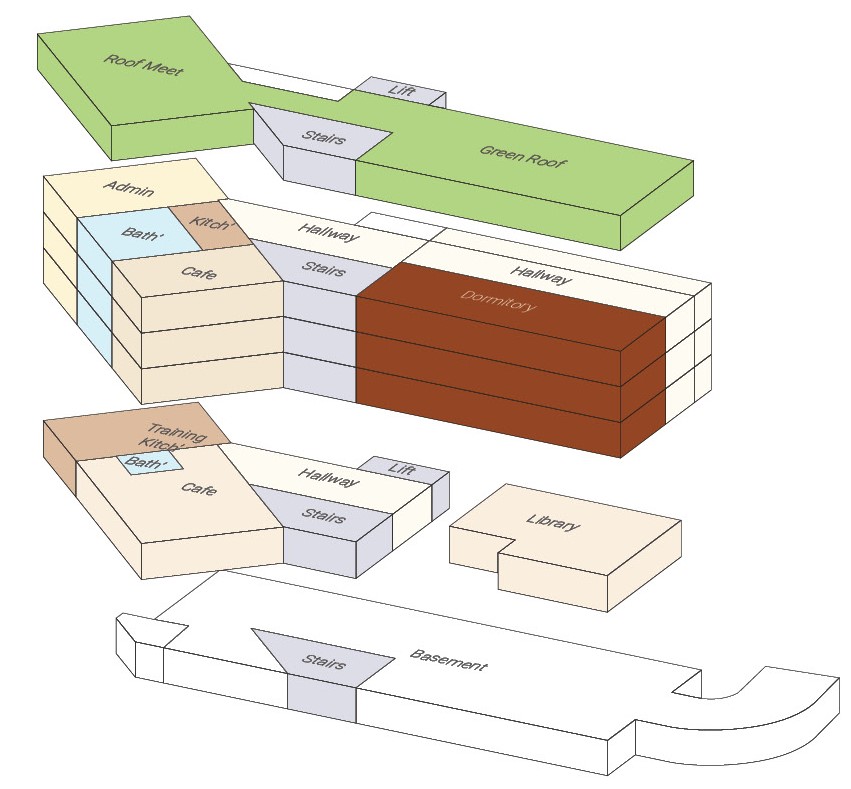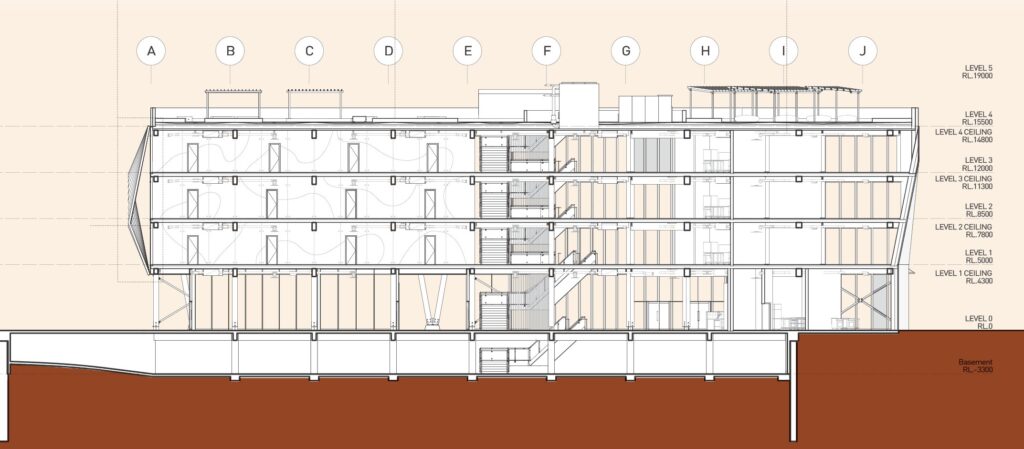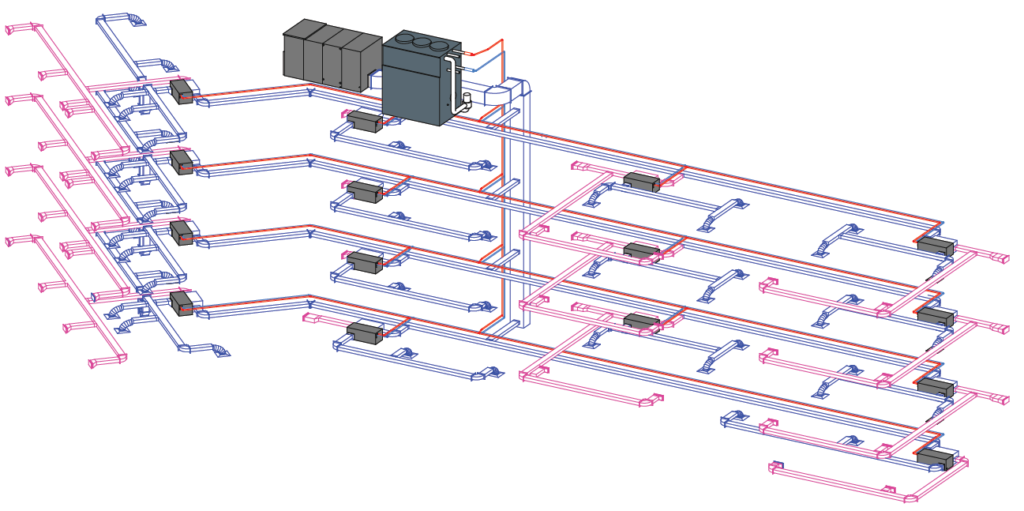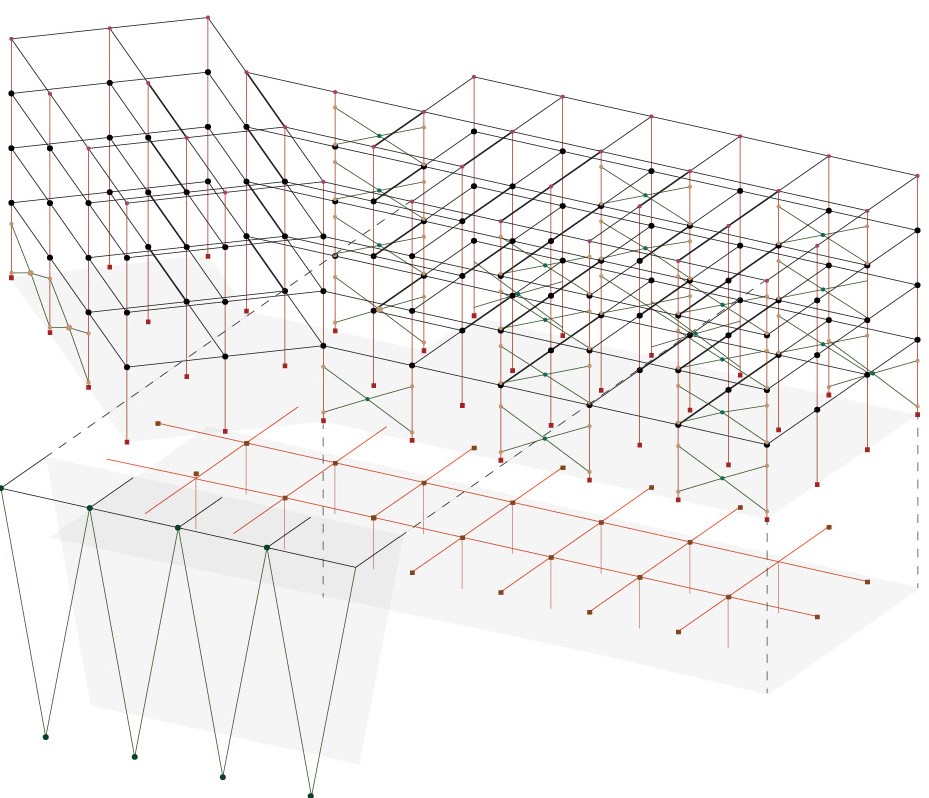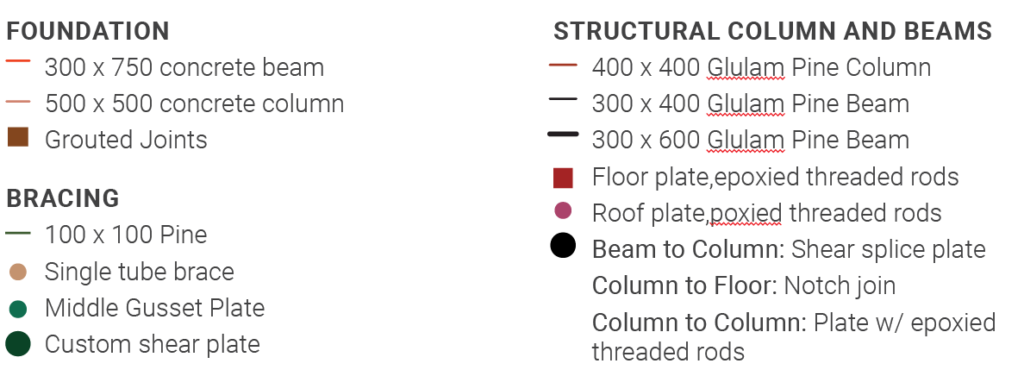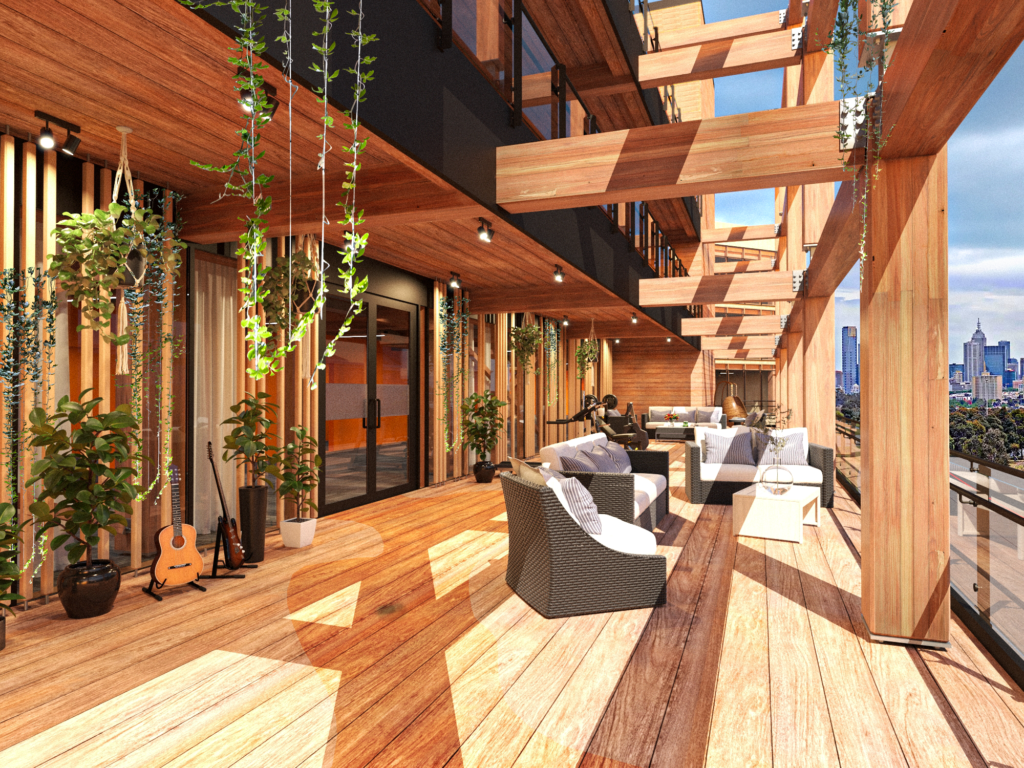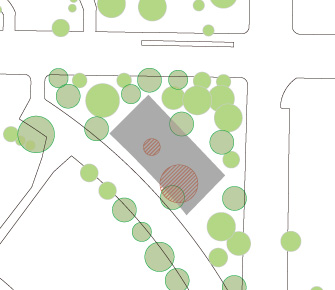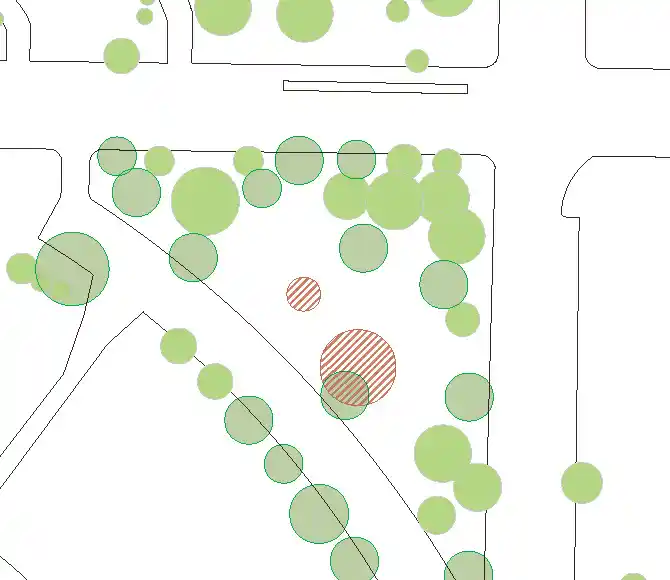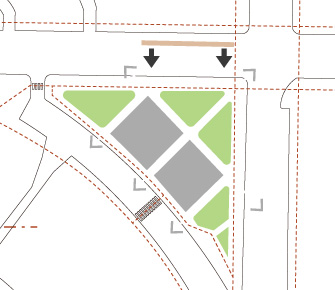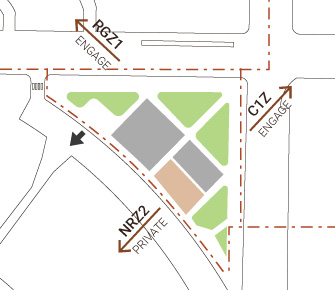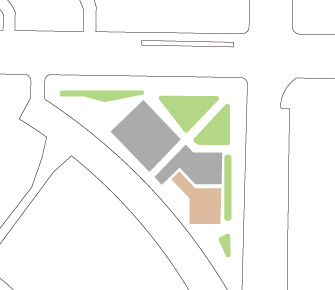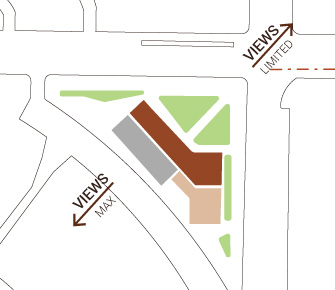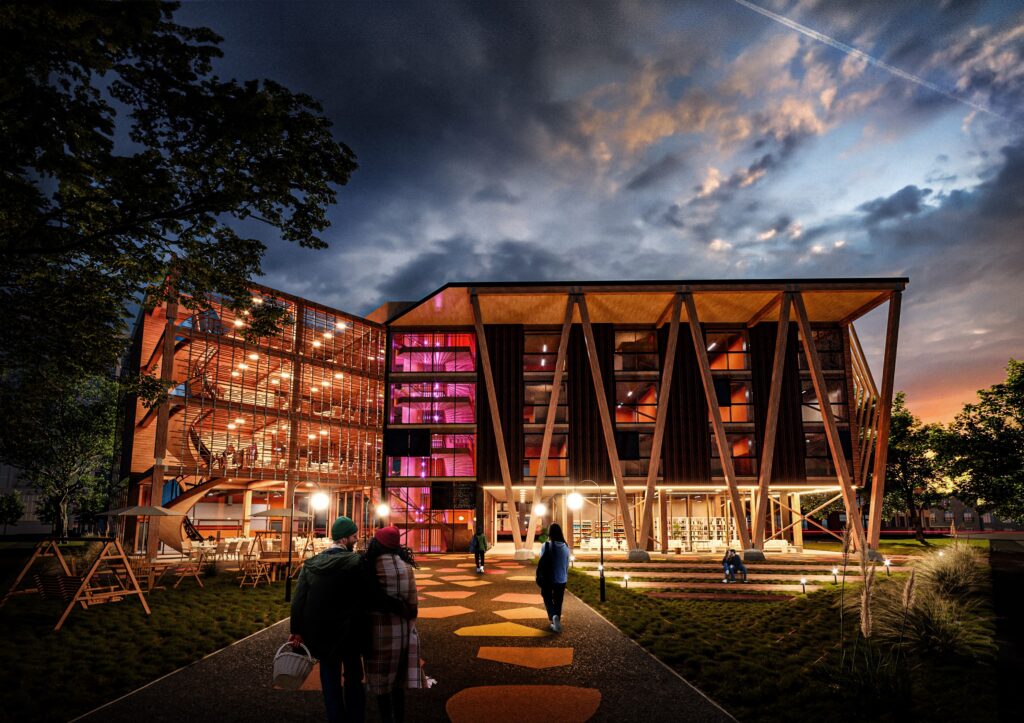
The Outreach Centre
2024
Established through philanthropic donations and government grants, the Outreach Centre is dedicated to supporting marginalized and homeless individuals. The initiative and design focus on equipping these individuals with administrative, hospitality, and catering skills, helping them enter the workforce and achieve financial independence. The design aims to create a comforting atmosphere for residents, many of whom are accustomed to physically and mentally challenging environments. Additionally, it encourages public engagement and financial support through retail and hospitality initiatives.

+ Dynamo


Concept
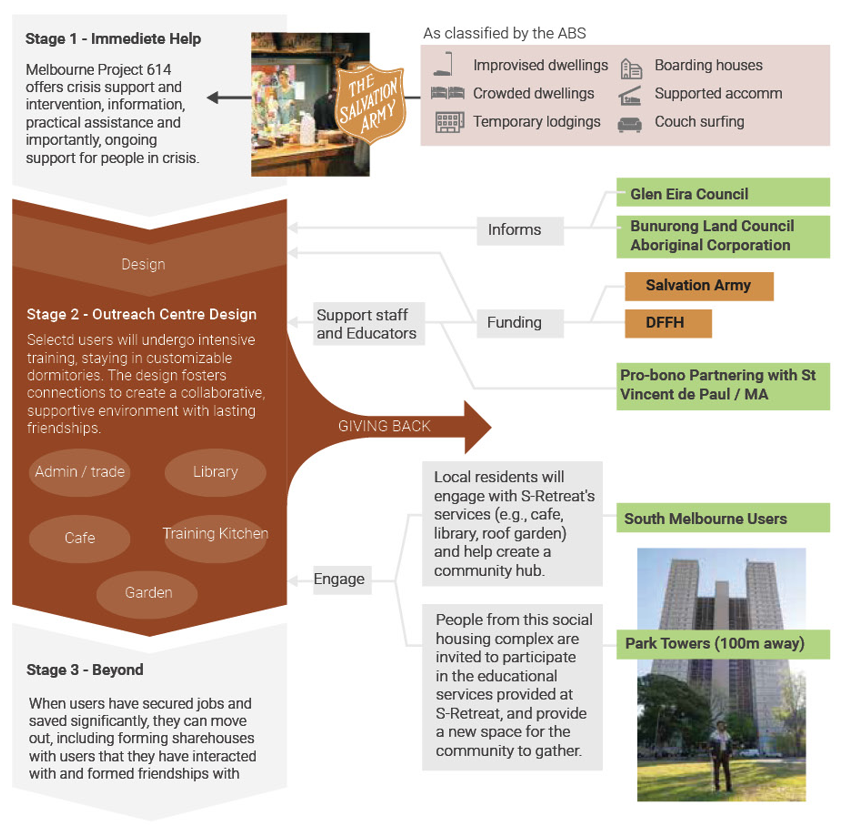
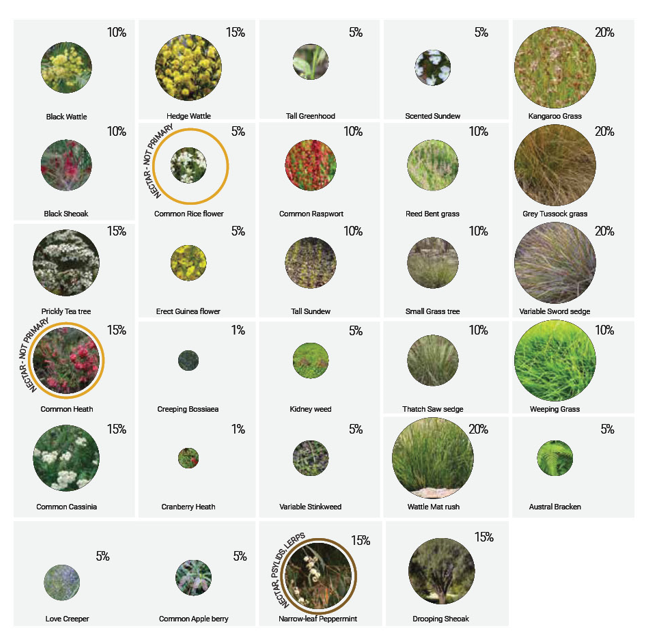
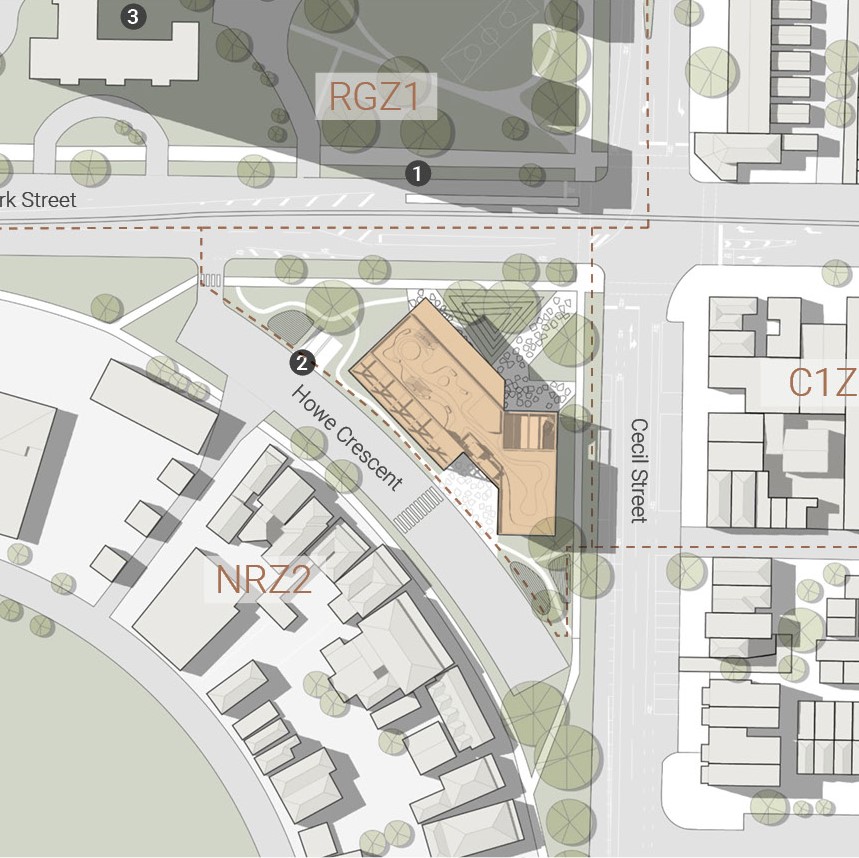
Design
